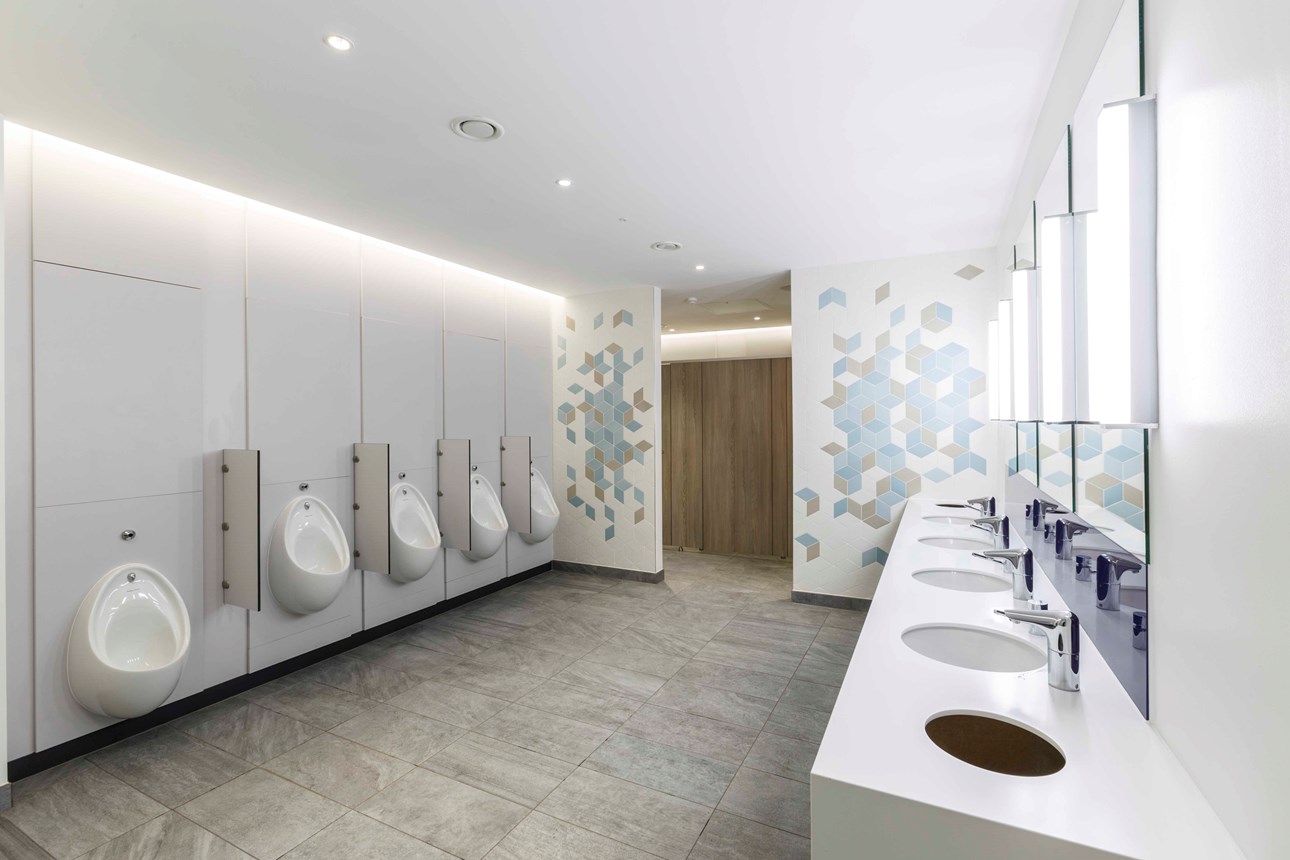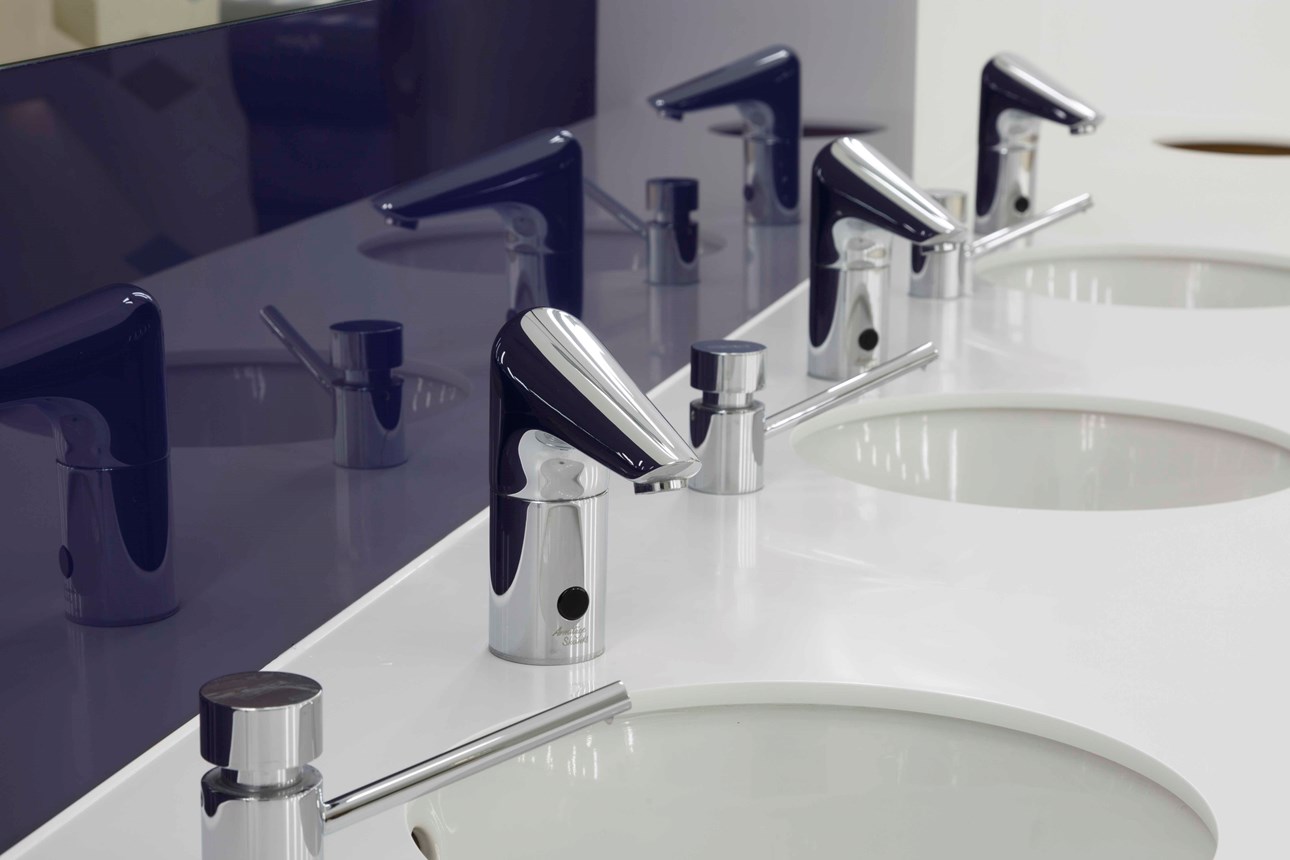Spanning an impressive 210,000 square feet, ICON Outlet is The O2’s brand new urban outlet shopping centre, bringing together over 60 of the best fashion and lifestyle brands.
Home to many global brands including Calvin Klein, Tommy Hilfiger, Sunglass Hut and Levi’s, the aim of the project was to provide visitors with access to contemporary, clean and durable washrooms.

As this project was such a high profile and highly anticipated development, a prestigious washroom cubicle system was required to mirror the aesthetics of the centre.
With over 9 million people visiting The O2 a year, ICON Outlet required a robust washroom solution to withstand the demands of a high traffic environment, while being easy to clean and maintain.
Venesta were pleased to work alongside ISG and Wren Construction to provide male, female, baby and accessible washroom facilities.

ICON Outlet selected our ground-breaking pre-plumbed Vepps system, making regular duct maintenance effortless thanks to its linear-bearing hinge. Our 90 degree hinge removes the need to manually lift off and replace panels when carrying out maintenance work.
Vepps also makes it impossible for the public to access duct space as the joins between panels are so flush that they can only be opened with the help of a suction lifter.
Unity cubicles were specified to meet the high demands of this new and exciting shopping centre. Unity’s clean, modern and minimal design was the perfect choice, offering a ‘floating’ flush front that makes a guaranteed impact.
The HPL cubicles supplied have a durable moisture resistant chipboard core, faced with high pressure laminate to accommodate daily cleaning requirements. Unity also offers anti-tamper, concealed stainless steel and satin anodised aluminium fittings, ensuring strength and security of the cubicles.
The Solid Surface vanities in “Everest” gave the washroom facilities a contemporary look, while being functional and hard-wearing.
The sensor operated brassware and fittings, including flushes and taps, not only increase the efficiency of these washrooms, as they require less maintenance than standard units, but also mean fewer germs are transferred. With less wear and tear, these hands-free systems can help prolong the lifespan of ICON Outlet’s washroom facilities.
Venesta were proud to have been involved in such a significant project, helping to ensure all shoppers, diners and visitors of all ages and abilities have the best possible customer experience, even when visiting the washroom.
Did you know that you can download all of our case studies from one place? Visit our Technical Library for 24/7 access to view, download and save our success stories in convenient PDF format.
Download nowFeeling inspired by this project? Find out more about each specified product by following the links below.
Feeling inspired having read through this case study? Then let's discuss your commercial washroom project!
Complete this quick form and a member of our helpful and knowledgeable team will be in touch to provide friendly advice and support.
Access our online library of helpful resources to assist with your washroom project planning.
Sign up today